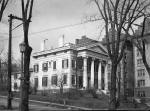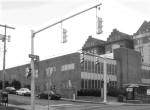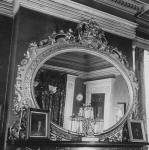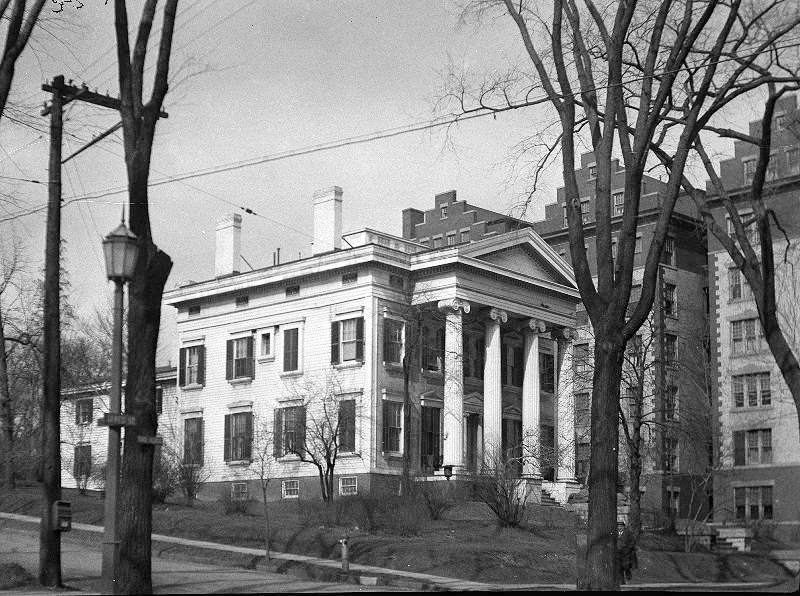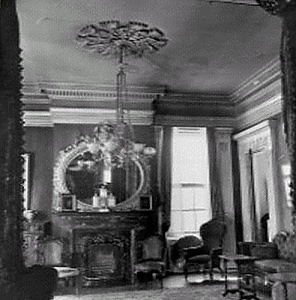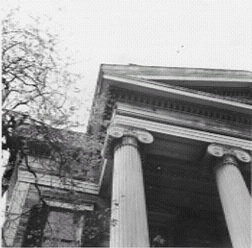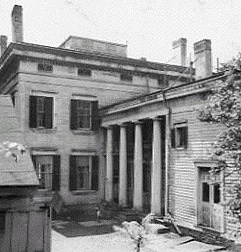General Leavenworth Mansion607 James StreetDeacon Elijah Hayden, architect1842 |
||||||||
|
The second Mayor of Syracuse, Elias Warner Leavenworth was remembered for his wisdom and intense joy in city beautification. Among his other civic accomplishments, he established Fayette Park and forced the railroad to plant trees along Washington Street. In The Greek revival in Syracuse,1 Leslie O. Merrill says the Leavenworth Mansion is "worthy of description filling an entire volume in itself." This home was the finest example of Greek revival architecture in the city, perhaps the finest residence in the city at that time. (Continued Below) (Click thumbnail image for enlargement)
Leavenworth's Career Elias Warner Leavenworth was born in Canaan, N.Y. December 20, 1803. He moved with his parents to Great Barrington, Mass. in 1806 where he attended the Hudson Academy. He graduated from Yale in 1824, studied law in Great Barrington and Litchfield Law School and was admitted to the bar in 1827. Leavenworth moved to Syracuse in 1850 where he married the daughter of Judge Joshua Forman, the founder of Syracuse. He practiced law in Syracuse for over 20 years, retiring from the law in 1850 due to poor health. Leavenworth passed through various ranks to eventually be appointed Brigadier General of Militia in 1836. When the Village of Syracuse became the City of Syracuse, Leavenworth served as its second mayor, first in 1849, then again in 1850, 1859 and 1860. Leavenworth was elected to the State Assembly in 1850 and 1857, then Secretary of State for New York in 1854 and 1855. He was president of the Republican State convention in 1860. In 1861 President Abraham Lincoln appointed Leavenworth commissioner for the United States under the convention with New Granada in Washington, D.C. In 1865 he was appointed president of the board of commissioners to locate the State Asylum for the Blind and a trustee of the State Asylum for the Insane; In 1875 he was a member of the New York and New Jersey Boundary Line Commission. In 1875, Leavenworth was elected to the Forty-fourth Congress of the United States. At the end of his term he declined to be renominated, returning to Syracuse in March of 1887. Leavenworth died in Syracuse on November 25, 1887 and was buried in Oakwood Cemetery.
The Leavenworth Mansion It was while Leavenworth was President of Syracuse Village in 1839 that planning for the James Street house began. Deacon Elijah Hayden, one of the first architects in Syracuse, was chosen for the task. He was assisted by William B. Cogswell, a draftsman. The home was built on the first lot sold on James Street and completed in 1842.
The mansion was designed to receive (and impress) notable guests -- and so it did. Among those to visit the Leavenworth home were: Secretary of State, William H. Seward; Secretary of State and Whig Party presidential candidate Henry Clay; and Congressman and abolitionist Gerritt Smith. The most notable gathering was perhaps on May 31st, 1852, when Leavenworth hosted a reception for Lajos Kossuth, the preeminent Hungarian patriot and statesman of the mid-19th century, known as the father of Hungarian democracy. Merrill says the details of the structure were "carried to the highest point of perfection in the Greek Revival. The window grilles and iron ornaments scattered about are especially exquisite creations. It is perhaps the very perfection that leads to any criticism, for the structure is almost over burdened with 'perfect details'." The layout of the home is an amalgam of the Greek temple form and the "four-square" box type. A large balustrade circled the roof, fitted with carved panels of anthemion flowers. On the west side, false windows were added to balance the composition. Merrill says the main column capitals at the front were "the height of refinement and are close copies of those on the Erectheum," a temple on the Acropolis in Athens. The architect even went to the trouble of installing Doric columns where they would be out of sight on the rear wing. The photo above at the left shows the great, open space afforded by the sliding doors; at the end was the east parlor or "Red Room" with original furnishings including a Duncan Phyfe sofa and red draperies. The door to the right in the picture leads to the main entrance hall. The final picture in the slideshow above displays the opulence of the Leavenworth Mansion with, as Merrill puts it, "101 year old draperies, sparkling crystal girondals and elaborate gilt frame mirror reflecting a by-gone life, a period of formality midst mud caked boots, but at the same time, one of real culture and a naive genuineness." The Leavenworth Mansion was demolished in 1950 to make way for an office building. ◊ ◊ ◊ ◊ ◊ Measured architectural drawings of the Leavenworth House were prepared in 1934 for the Historic American Buildings Survey. These are now stored in the Library of Congress. To see them, click here: Click here to see architectural drawings 1 The Greek revival in Syracuse : an historical survey and analytical study, by Leslie O. Merrill. Syracuse Library, Call number: NA 735 .S9 M6 |
